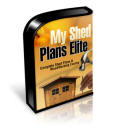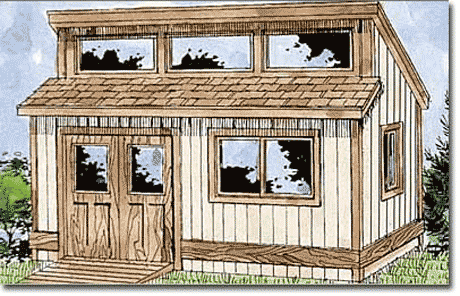|
What to Look for When Purchasing Shed Building Plans
A house is always designed to have storage places where you can put away garden tools and other implements. Well it should be. However, what do you do when you have no more space for your odds and ends or you don't have the extra storage? People have been creative to come up with beautiful mini-structures to house their favorite things or their not-so-very favorite things. This is also very helpful to minimize clutter glutter in your house or garage. As Grandma says, “There should be a place for everything” or “Everything should be in their proper places.” Enterprising people have built gazebos, mini-barns, garden sheds, plant shed, chicken coops, putter shed — all sheds that suit their purpose and lifestyle. Constructing sheds should be done in accordance with a construction guide. Plans for building a shed are usually drawn up by a professional and contains specifications, dimensions and materials that you need to build your new outdoor structure for storing all of your stuff. I think it was George Carlin that said "if you have too much stuff move to a bigger house". In this case you don't need to move, just build the additional space you need. I know it was a great relief when we cleared out our garage and put garden tools, wheel barrow, lawn mower in the shed and we could park the van in the garage again. What's Included In a Good Set of Plans?What is inside the plan? This plan contains the size and the design of the actual project and the materials used. In do-it-yourself plans, a step-by-step guide is enumerated to help the budding contractor. The do-it-yourself manuals provide a cheaper alternative to putting up a shed. But one must consult a professional to explain intricate technicalities to avoid waste of time, money, and energy. A good plan will show the foundation layout, floor plan, exterior elevations, interior elevations, cross sections, and other details like how to put up the roof, deck, or even stairs depending on what type of shed you are building. Do-it-yourself manuals can provide additional information and techniques on how to build certain aspects of the shed. Some plans do not require footings or foundations, and the constructed shed can be moved from one place to another. So it is a good idea to understand what kind of shed or structure you want before you build a shed. I recommend looking a friends and neighbors sheds and see what they like and don't like. The materials list should also be included. Here materials are confined to nominal sizes—from plywood sheets, doors and window frames, and roofing materials. It should also include all of the necessary hardware to put the shed together. But remember if you make changes to the plans the material list will also change. A floor plan and a wall plan should clearly illustrate how the roof will be incorporated in the actual construction. This will help when you are building your shed and want to make sure you are putting it together correctly. The plans should also included a list of tools that you will need. Especially, if the plans require special tools that the average home owner doesn't have on hand. Nothing worse than going to build something and you need to go and buy or rent a tool at the last minute. The plan provides step-by-step instructions how to put the different pieces together like the floor, walls, beams and roof. Illustrations and a glossary are always very handy and provide for an easier application and understanding of the shed building plan. For more information on using plans to build your shed, please read these articles: Pros and Cons of using free shed plans
|
|
|||||||||||||||
|
|||||||||||||||||
|
|
|||||||||||||||||


